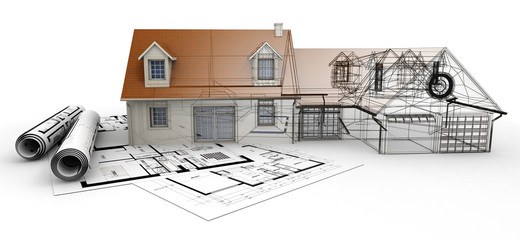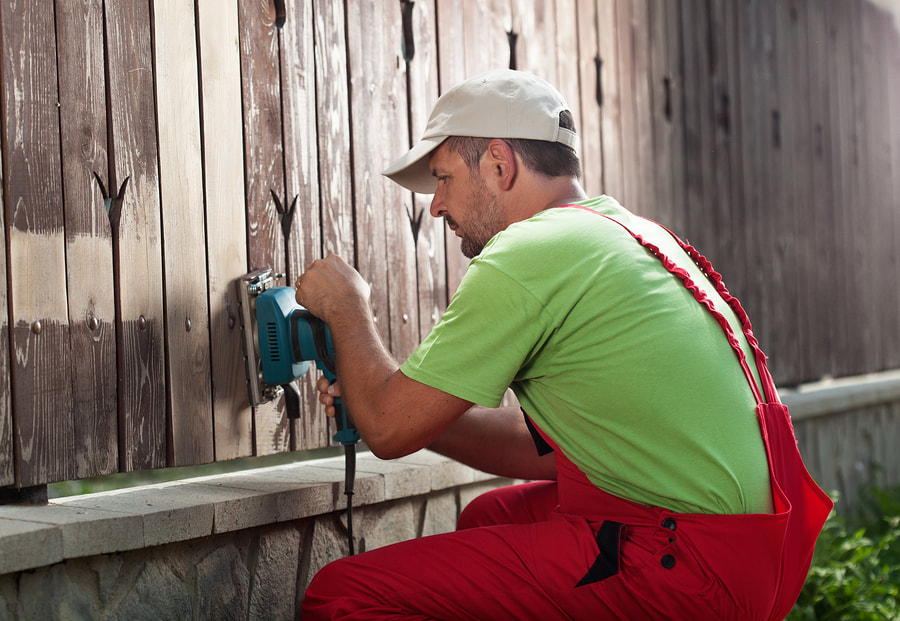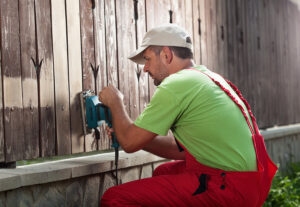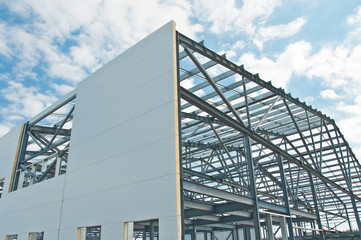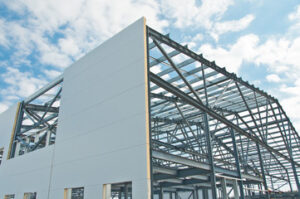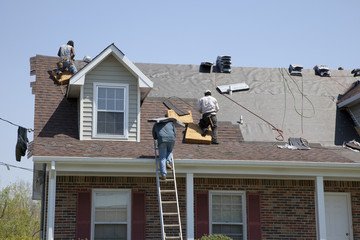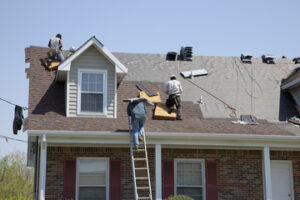Home building is a complex and costly project. But if you have the proper mindset and fluid communication, it can be an exciting experience.
Start by researching local builders in your area. Look at ads in your real estate section of the newspaper or online and ask friends and neighbors for recommendations. If you need assistance, call J&R Construction experts.

Location
The location you choose for your home will have major impacts on design opportunities, constructability, and costs. It will also affect the daily enjoyment of your home for years to come. Whether you’re building on an island, in the mountains, on the lake, or a golf course, the characteristics of your site will dictate many of your design decisions.
You’ll want to familiarize yourself with the area in which you’re building, including crime rates, school systems, and amenities like grocery stores and gyms. If you plan on having children, it’s important to know about the schools in the area and speak with parents about their experiences.
Building your home close to local resources will save money on transporting materials and labor long distances. However, this may limit your choices in terms of material palette and design. You’ll also need to decide how you will financially support yourself and your family in the new location. This will include determining how much you can afford to pay for your mortgage, as well as other living expenses.
Design
Building a home is an exciting process, where you have the opportunity to shape every aspect of your new dwelling to align with your vision and preferences. However, this can be a complex task that requires the guidance of professionals. Their expertise and industry insights can save you time and money while eliminating potential pitfalls.
The design stage involves turning your ideas into comprehensive architectural drawings and floor plans, which will serve as the blueprint for the construction of your dream home. This is also an opportunity to explore different materials and finishes that will make your new home stand out from the crowd. It is important to balance your creativity with practicality, taking into account daily routines and family members’ needs. This will ensure that your new home is both beautiful and functional, meeting all your requirements and supporting your lifestyle.
With the availability of affordable building materials and construction techniques, you can now choose between a wide range of styles, sizes, and features. The options for constructing a house have never been greater, from timber-framed structures to steel-and-concrete-frame homes.
While choosing the right design and style for your new house, it is also important to consider your budget and any plans you might have for your property. For example, you might want to add a deck or patio, pool, or other outdoor features. It is important to discuss these options with your builder at the beginning of the project.
Production builders often study consumer trends when designing homes. For example, they know that a growing number of consumers are interested in energy-efficient features such as insulation and Energy Star appliances. However, they must ensure that these features won’t increase the price of their homes beyond what their target market can afford.
The key to success when designing your own home is to ask and answer the right questions. For example, you need to think about the size and layout of your property, as well as the proximity to schools, shopping, and amenities. You should also be aware of any standing neighborhood covenants that might impact your new construction.
Financing
Home building is expensive, and even more so when you add a lot of upgrades. To keep your budget in check, you will need to find the right lender to finance the project. Most lenders recommend that you borrow only up to two times your annual income, and the process for getting preapproved for a construction loan can take several months.
Lenders will want to know your choice of builder, and they will also need to approve your construction plan. They will likely request a signed contract, blueprints, line-item budget, and payment schedule. Depending on your lender, you may be required to have homeowners insurance with builder’s risk coverage while the house is under construction.
Production builders who build homes in communities usually have a model home or series of homes that you can tour to see the style and quality of their work. They pay close attention to consumer surveys, hire mystery shoppers, and comb through economic and demographic data to make sure that the houses they’re building will have a market.
If you’re considering a custom-built house, you’ll have to find a licensed builder who is familiar with your local regulations and will be able to complete the home on time and within budget. Ask for recommendations from friends who have built their own homes or search online to find local builders. The National Association of Home Builders has a directory of certified builders.
If you’re planning to buy a new construction home, you’ll need to secure a lot loan to purchase the land. Most lenders then provide a construction loan that releases periodic disbursements as each phase of the house is completed, and when construction is finished, you’ll convert the construction loan into a permanent mortgage. Some construction loans charge interest only on a variable-rate index, while others use a fixed rate during the entire process and then convert to a fully amortized principal and interest payment. The lender will send a home inspector to verify that the progress is on schedule and that the builder has met specifications. In some cases, the lender will only release a draw when the builder has provided evidence that the work has been completed to the lender’s satisfaction.
Construction
Building a home involves a series of steps. Construction of any structure takes time, but constructing homes can be particularly laborious due to rising land and materials costs. This is compounded by the fact that demand for new homes often outpaces builder capacity, resulting in long wait times between home tours and closing dates. For these reasons, prospective buyers should understand the construction process before choosing a builder.
The first step is planning and design. This involves working with a design professional to draft plans for the house based on the client’s wishes and requirements. This may take several weeks or months to complete. Once the plans are complete, a contractor for the project will prepare estimates to help the client determine the final budget for the house. During this stage, it is a good idea to use tools that allow designers and homeowners to communicate ideas with compelling visuals that put clients inside the designs, from different angles, at various times of day.
Next, the builder clears the site of brush and debris to make way for the house. They will also grade and drain the lot to prepare it for construction. If the builder owns the land, they may do this themselves, but if they are working with a developer or an owner-builder, they will subcontract these tasks to specialized tradespeople.
Construction can be a complex process, but if the builder has planned and taken into account any known risks, they will minimize the chance of cost overruns. For example, in preparing a quote, the builder will include contingency sums that can be drawn on to cover unforeseen ground works, changes in material or freight costs, and other delays.
It is also a good idea for the builder to have a supervisor on hand to make sure that sustainable design practices and materials are used. Builders may be tempted to expedite the construction of the home to meet client demands, but this can lead to less environmentally friendly alternatives being chosen. A supervisor can check for these things and provide input if needed.

